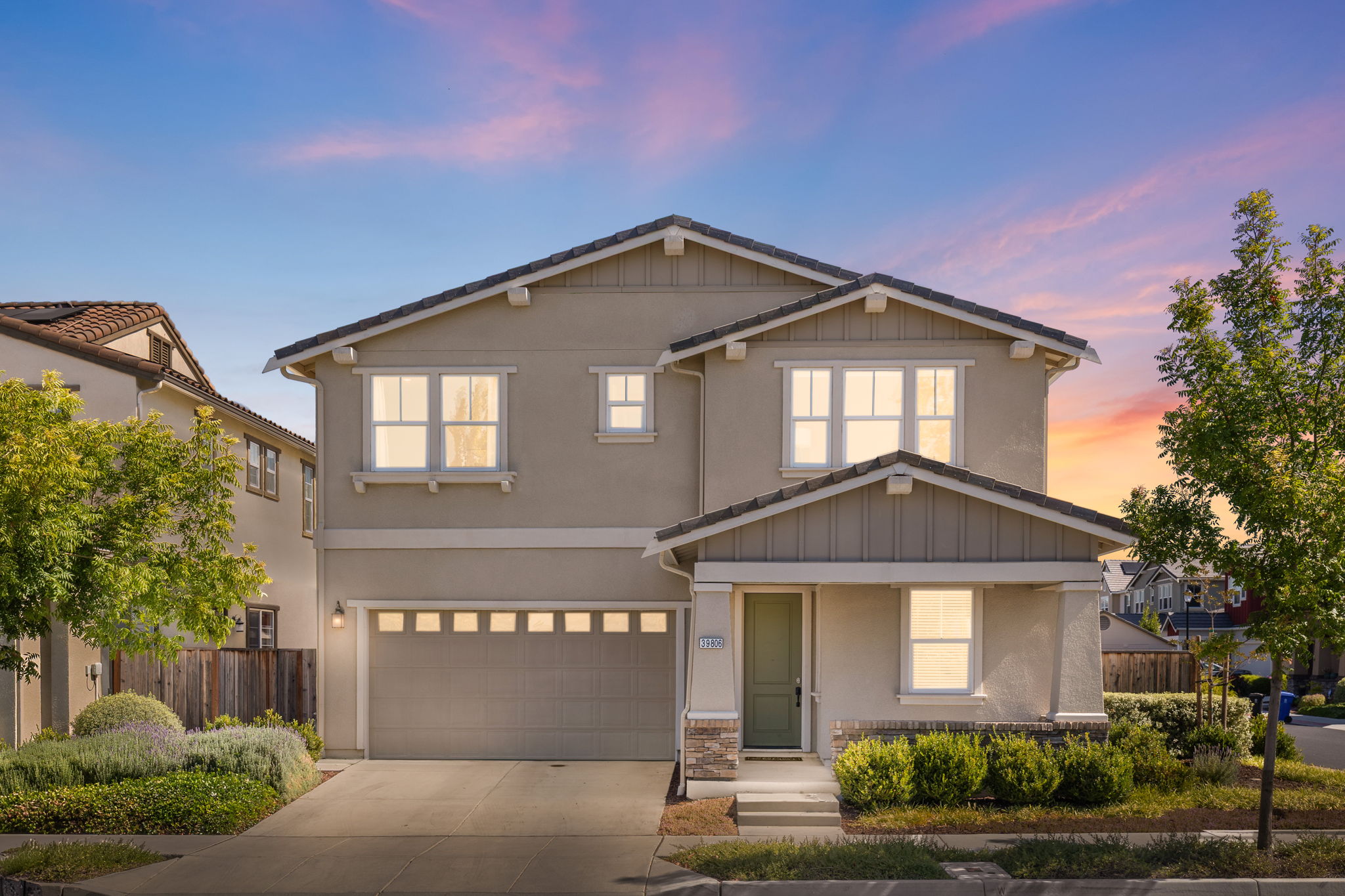Details
Built in 2019 by KB Homes, this thoughtfully designed Craftsman-style residence blends timeless architectural detail with high-end upgrades for modern living. 2299 Square feet of luxury living space, perfectly situated on a well appointed 4,389 sq ft corner lot and across from an open space, the location allows for an abundance of natural light and added privacy just steps away from the community park.
Step inside to discover custom wainscoting at the entry, luxury vinyl plank flooring throughout the main level with soaring 10’ ceilings, 8’ high doors and upgraded baseboards. The gracious living room is surround sound ready, enhancing the ambiance of the open-concept living, dining, and kitchen space. Custom built cabinetry, an electric fireplace and crown molding in the living room add to the home's warmth and luxury. The chef’s kitchen, featuring stainless steel KitchenAid appliances and an LG fridge, flows seamlessly to the finished backyard, complete with a gazebo, stamped concrete and turf; ideal for entertaining, barbecuing or relaxing outdoors.
A coveted ground-floor bedroom with full bath provides flexibility for guests or multigenerational living. Upstairs, unwind in the expansive primary suite featuring a spa-inspired bathroom with a sunken soaking tub, dual sinks, and his-and-her walk-in closets. The second floor also hosts a versatile loft-style family room beaming with natural light, two additional bedrooms, a full bathroom, and a convenient laundry room. Plush upgraded carpeting adds a touch of luxury to the entire upstairs retreat.
Finally, the attached two car garage is finished with an epoxy coated floor and provides extra parking, or space for a workshop.
This home is a rare blend of sophistication and function—crafted for comfort, designed for connection, and ready to welcome you home.
-
$2,288,000
-
4 Bedrooms
-
3 Bathrooms
-
2,299 Sq/ft
-
Lot 4386 Acres
-
2 Parking Spots
-
Built in 2019
Images
Videos
Floor Plans
3D Tour
Contact
Feel free to contact us for more details!


